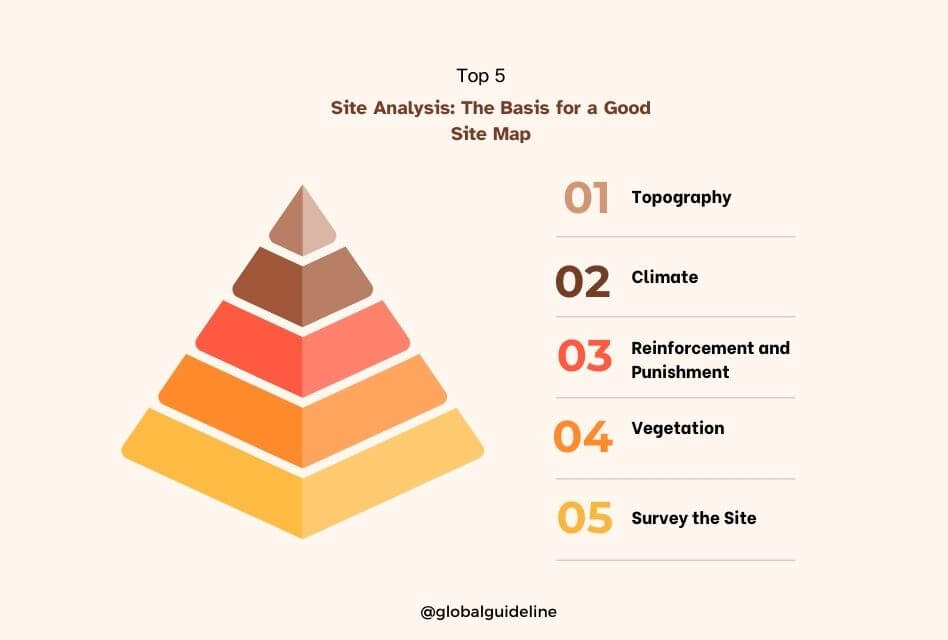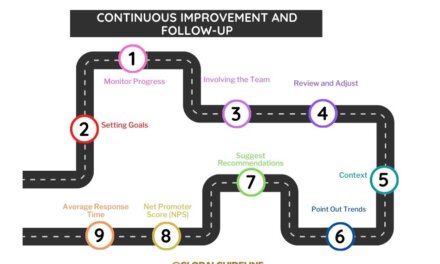One of the most important activities in planning and designing architecture is creating an effective site map. An effective map allows architects, designers, and developers to envision spatial organization within the project so that all the elements work harmoniously together. You might work on a small residential site or it might be big commercial projects, but regardless of the size, one needs to know how to make an architectural site map to be successful. We will discuss the seven tips for designing a site map in architecture and key concepts, tools, and best practices.
Table of Contents
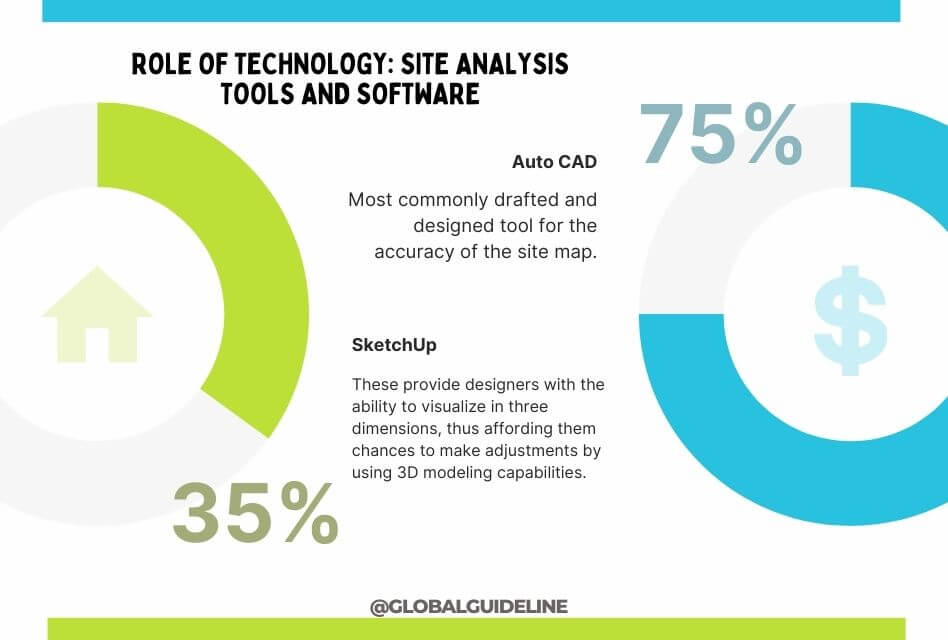
What is a Site Map for Architecture?
A site map in architecture is a master plan detailing the physical arrangement of a project site. It mentions where buildings, roads, utilities, landscaping, and other relevant items go. This site map serves as a blue print guiding each construction process, ensuring that all elements of the design are aligned with the goals of the project.
1. Know the Difference Between the Two: Site Architecture vs. Site Map
Before proceeding with the process of site mapping, one should first know what a site map and site architecture are. Although they’re mentioned together very often, they have two completely different meanings.
- Site Architecture: Very simply, it is the overall idea of design and structure in relation to a website or any space for that matter, encompassing how different elements will work together and relate to each other.
- Site Map: A descriptive but graphical representation of the site, usually in drawings or diagrams, which describes the spatial arrangement of various elements.
This is what makes the difference between designers and developers, because it determines, in the course of architecture, the precise function of a site map within its objective and ambit.
2. Site Analysis: The Basis for a Good Site Map
A thorough site analysis is the foundation for a successful site map for architecture. Site analysis encompasses physical elements of the site-topography, climate, vegetation, and structures already on the site-that could directly input into the layout and design decisions for a project.
Key Elements in Site Analysis:
- Topography: Determine the contours and elevation of your site to know where you should place your buildings or constructions.
- Climate: Consider wind direction, amount of sunlight, and temperature for a more energy-efficient and comfortable building design.
- Vegetation: Observe the state of trees and plants on your site to decide what can be left and what to integrate new landscaping into it.
3. How to Create an Architectural Site Map: Tips for Architects and Builders
A site map for architecture requires several steps in its development process where complete thought and attention have to be exercised. Here is a step-by-step process to begin with:
Step 1: Gather Information
- Survey the Site: Conduct a thorough survey of the site that will yield information regarding boundaries, elevations, and existing features.
- Review Zoning and Regulations: Be aware of local zoning laws and building codes that might change the design.
Step 2: Create a Base Map
- Use Survey Data: Create a base map with the data from the survey; this will be the foundation of your site map.
- Include Major Features: Place property lines, existing structures, and utilities where needed.
Step 3: Site Layout
- Site Buildings and Structures: Based on what you’ve analyzed, determine where you want buildings and other structures.
- Traffic Circulation: Determine roads, pathways, and parking areas for easy access to and through the site.
Step 4: Finalize the Design
- Add Landscaping: These are actually the additions of a landscape, which include trees, plants, and water decorations. These enhance the beauty of the whole building.
- Review and Revise: The site map is always ready to be reviewed or revised in case an issue arises or changes need to be made in scope for the project.
4. Role of Technology: Site Analysis Tools and Software
Technology plays a significant role in modern site mapping and analysis. There are many tools and applications of software meant for architects and designers that help produce intricate and precise maps of a site.
Popular Tools for Analysis of Site:
- Auto CAD – Most commonly drafted and designed tool for the accuracy of the site map.
- GIS– Geographic Information System – Highly detailed spatial data that can be used for site analysis.
- SketchUp: These provide designers with the ability to visualize in three dimensions, thus affording them chances to make adjustments by using 3D modeling capabilities.
5. Architectural Site Plan: What is it, and Why?
An architectural site plan is a scaled drawing, representing how all these elements must go together. Architectural site plans represent the architecture of a site on paper, including buildings, landscaping, etc. It is really an important part of the architectural design process since it guides the construction process.
Building Footprints: The address and dimensions of the buildings on the site.
- Building Footprints: The address and dimensions of the buildings on the site.
- Landscaping: Details about trees, gardens, and other landscaping elements.
- Utilities: Where utilities such as water lines, electrical connections, and sewage systems are located on the site.
- Access Points: Roads, driveways, and pathways that access the site.
6. Best Practices for Constructing a Site Map for Architecture
Making a good site map involves more than technical skill; rather, it also requires adherence to best practice for the map to be workable, correct, and clear.
Best Practices Adherence
- Accuracy: Measurments and data to ensure that nothing went wrong in the construction process.
- Readability: The site map must be readable and easy to understand together with clear labels and annotations.
- Compliance: There must be a strict adherence to all building codes, zoning regulations, and environmental laws.
- Sustainability: Embed sustainability into your design through the use of energy-efficient materials while maintaining as much of the natural environment as possible.
7. The Future of Site Mapping: Emerging Trends and Technologies
Site mapping for architecture remains a dynamic field with new technologies and trends that continuously mold the way designers and developers pursue the process. Here is a little bit of what you need to know in relation to these trends if you are going to stay ahead of the curve.
Emerging Trends in Site Mapping:
- 3D Printing: Site map creation will have an actual, physical model of the design.
- Virtual Reality: Some exposure to the site map in a virtual environment will be given through an immersive experience.
- Sustainable Design: The green revolution in the themes and challenges given by the growing interest in eco-friendly practices in the planning and development of the site.
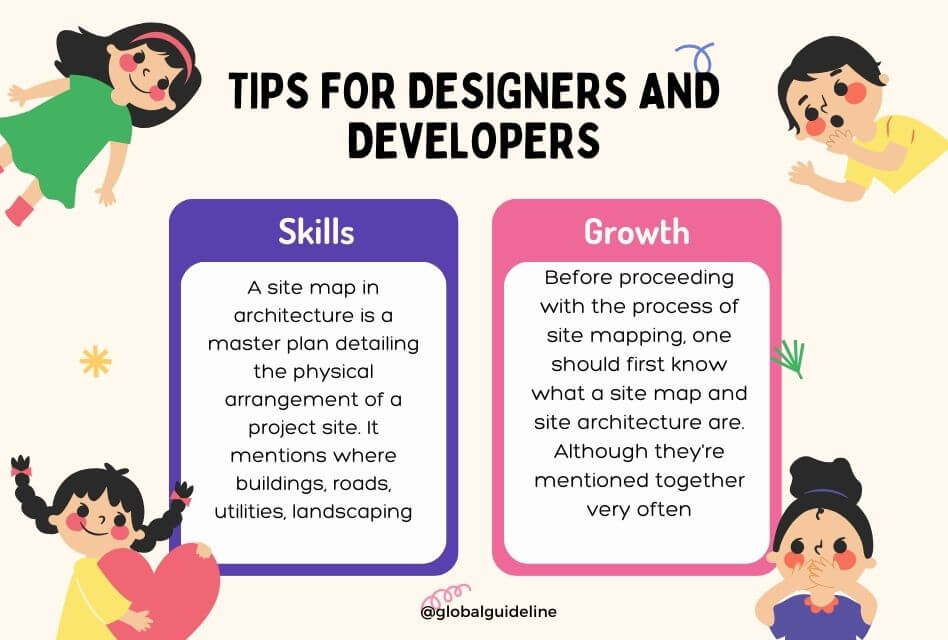
Common Interview Questions for Site Map Designers
If you are seeking a position as a site map designer, the following will be some common questions that may arise during an interview:
Interview Questions:
- How would you go about conducting site analysis when preparing to create a site map?
- When did you last have to revise a site map because some unsolved problems suddenly popped up?
- What tools or software do you use when making site maps?
- How do you ensure that your design is compliant with the zoning law and building codes?
- What strategy will you take in the implementation of sustainability within your site map?
Frequently Asked Questions (FAQs)
1. How to create an architectural site map?
To design a site map architecturally, one has to conduct an overall analysis of the site, begin by producing a base map, then have a layout in place by placing buildings and structures on the site, and then polish up the design using landscaping and double-checking whether all designs meet regulation standards.
2. What is the difference between site architecture and a site map?
The generic description of the design and layout of a space would be site architecture, and a site map is a specific representation usually in terms of a drawing or diagram detailing the spatial arrangement of various components within the site.
3. What is an architectural site plan?
An architectural site plan, drawn to scale, depicts the layout of a site, including buildings, landscaping, utilities, and access points. It is a crucial guide for construction.
4. What is sitemap information architecture?
Sitemap information architecture is the process of organizing and structuring the content of the website or the physical space to enhance usability and place everything in an utmost logical position and availability.
5. What is site mapping in architecture?
The site mapping in architecture is, in summary, the creation of an in-depth plan that describes the physical layout of the project site-in other words, building placement, road, landscaping, utilities, etc.
6. How can one prepare a sitemap?
A sitemap may be prepared from the starting by collecting site information. A base map may be created, and the site then laid out. Finally, the design could be refined with landscaping and application of appropriate regulations.
7. Can I use free tools in the creation of site mapping architecture?
There are, however, free tools such as SketchUp Free and online GISes like this one, that may offer limited capacities compared with AutoCAD or professional GIS.
8. How can technology assist in the preparation of a site map?
Technology assists in the preparation of a site map by providing drafting, spatial analysis, three-dimensional visualization, and conformity checking tools to enhance effectiveness and accuracy within the process.
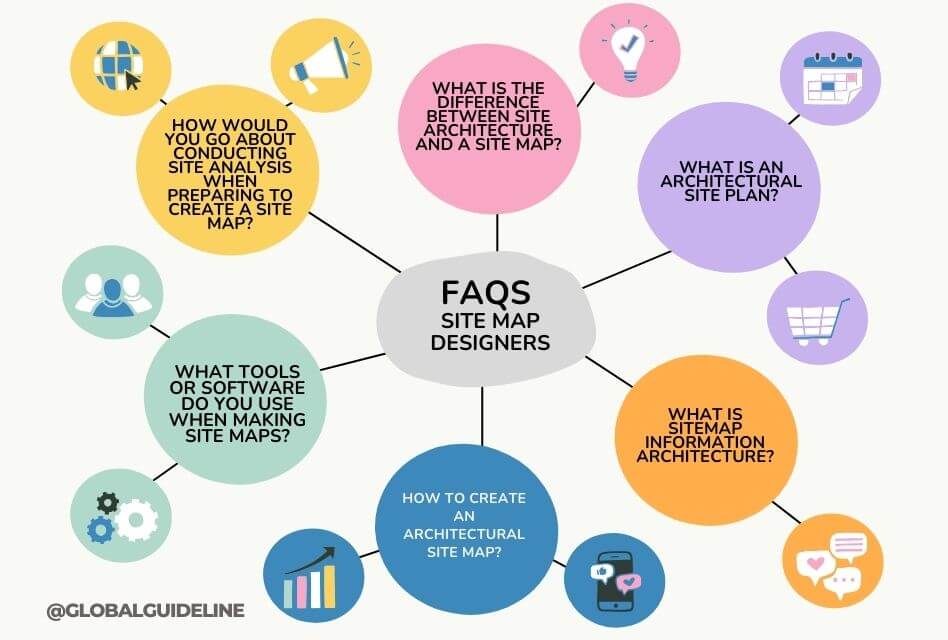
Conclusion: The Art of Site Mapping in Architecture
The composition of a site map in architecture is a matter of technical and artistic skill that would depend heavily on the details of the characteristics of the site and the objectives of the project. Design and development of such maps, as structured in this article, will ensure the development of effective and functional site maps that can guide architectural projects toward successful completion. Whatever your level of experience may be, mastering the concept of site mapping will bring this function much closer to making spaces that are not only functional but also pleasing aesthetically and sustainable.
Put it in mind that your site map is more than just a sketch. It’s more like the blueprint for success if you prove the accuracy and clarity relating to sustainability.
Related Posts:
10 Channel Management Strategies to Boost Sales USA
Top 5 Types of Habit to Track in Journal for Success
How are site maps important for the Search engine optimization process?

